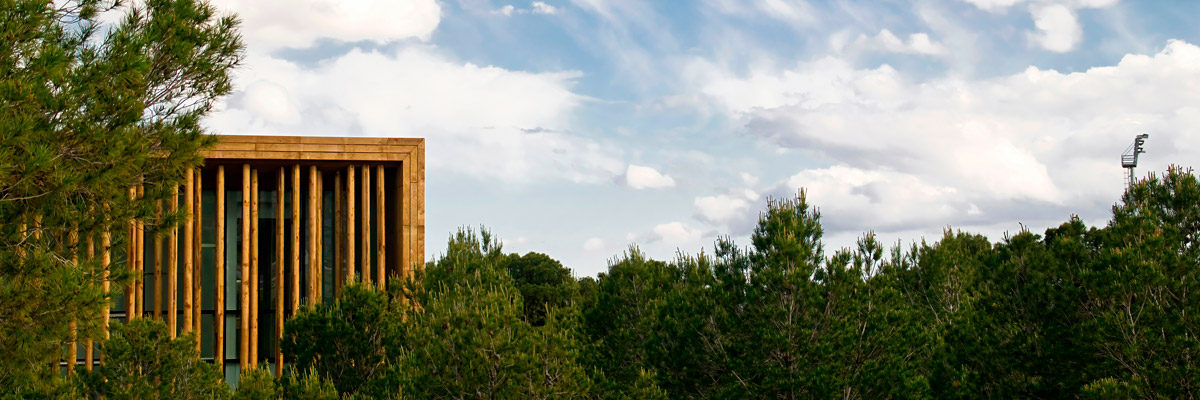From this point of view, we are talking about a sustainable architecture whose main characteristics have to do with the orientation of the buildings, the use of recycled materials or materials with low environmental impact, and the commitment to renewable energies, among others.
Despite the fact that the term bioclimatic architecture may seem somewhat new, it's true that historically all societies have taken into account the climatic environment in which they have developed when designing their homes. Socrates, Aristotle, and even Vitruvius left evidence of this type of design in ancient history, proposals that, over time, have evolved through empirical knowledge and experimentation. Therefore, it is no coincidence that houses in southern Spain are whitewashed or have flat roofs, while the houses of any region of the Alps have pointed and gabled roofs, in addition to protecting their facades with stone or other coatings.







